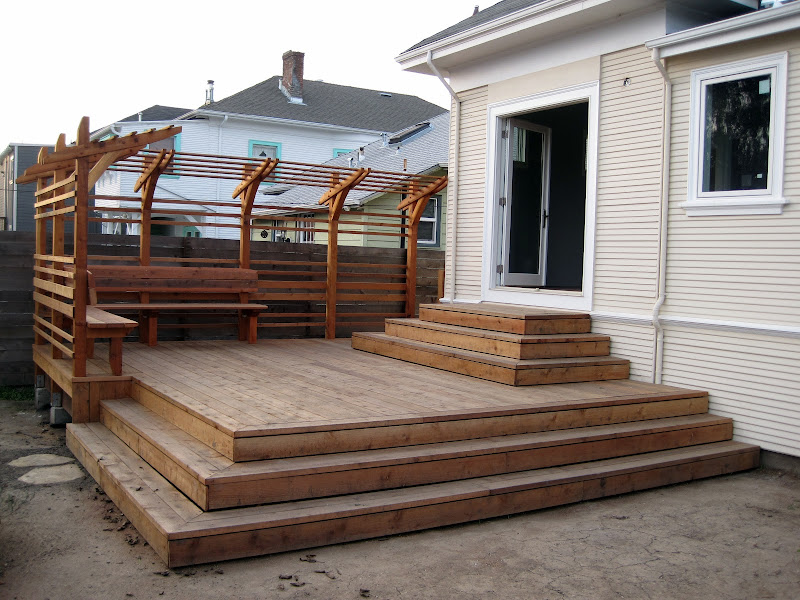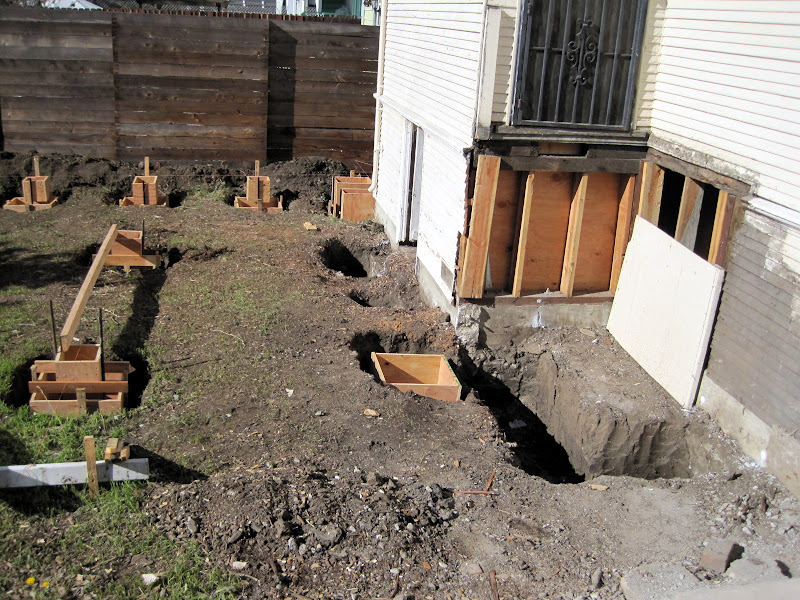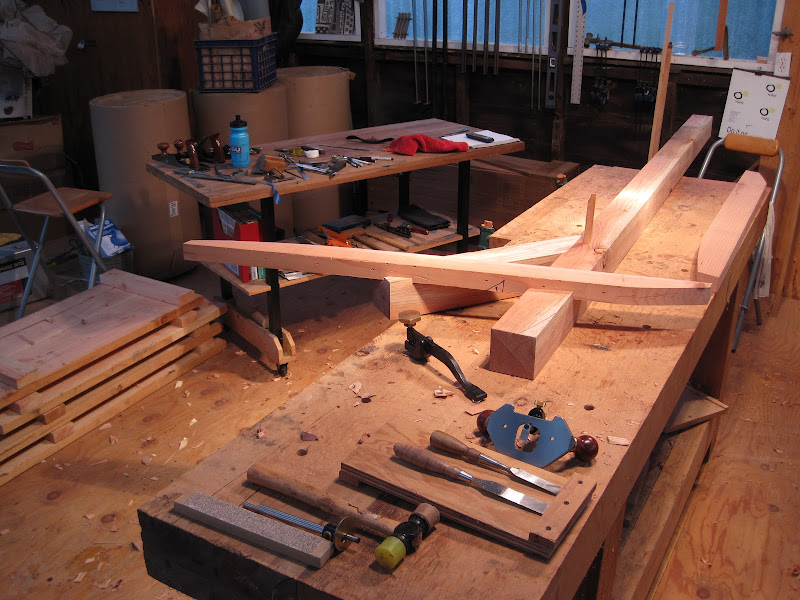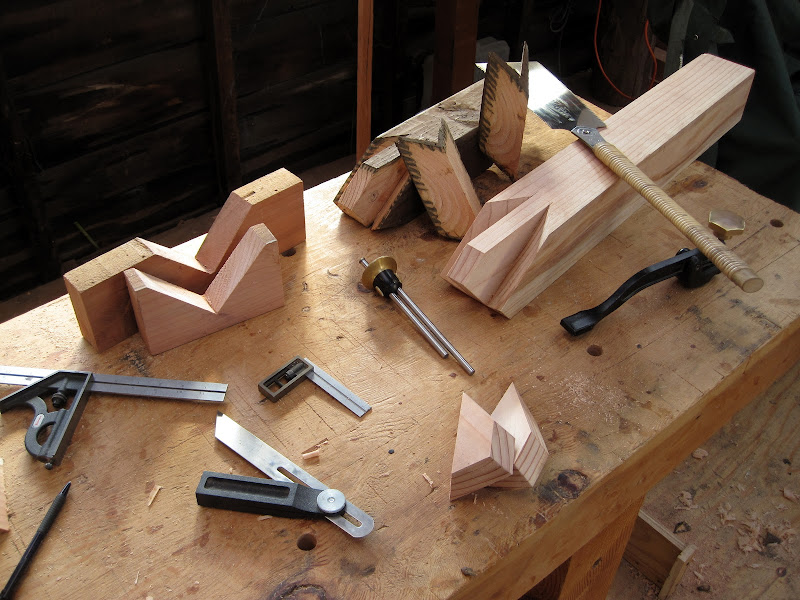we had a hard to enjoy aft section of the house, and after a few years living in it, decided to hire an architect to assist with the zoning and design, and carpenter to do the heavy lifting, and myself to do the delicate fussy stuff. Here's where she stands now.



My hired carpenter took care of all the hard stuff, excavation for footers, demolition and establishing the deck framing


half-bath addition:

Meanwhile, I took care of the fine work, using timber framing joinery for the trellis cantilevers. The corner one was exceptionally difficult to lay out:



45degree





I decided to hang the bench footings off the posts using A34's but the legs are mortised into the rails in the usual way

Installation of the trellis on the deck was an exciting day, as the carpenter and myself combined our respective work to establish the whole. Since the posts were part of the deck structure, everything had to line up perfectly, and for the most part it did.







