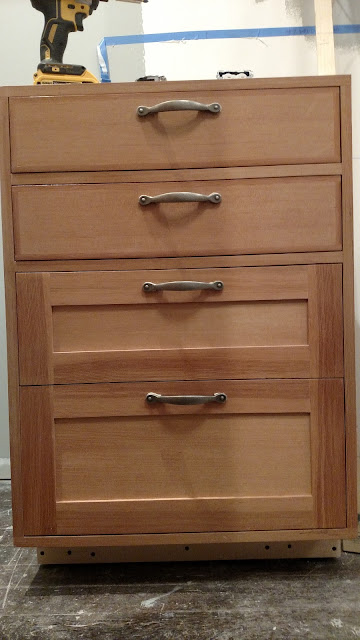Today I finished Jen's built-in book case for her home/office. Here are some install photos
The process began with a review of the current space. THere was a cinderblock shelving unit which she wanted to replace with something that fit the room a little better. A handsome built-in on the wall facing the windows is an example of what you'd typically see in one of these craftsman style bungalows all over the east bay area. I wanted to do a book case that was the same height, roughly 84" in line with the casement molding of the doorway into the kitchen.
Before I left, i made sure to take a lot of photos of the existing molding profiles as well as I could. I ended up making the base molding for this shelf using the similar base molding profile along the walls, so as to blend in.
Now some drawings in Sketch-up for Jen to review. We iterated on this a couple rounds. There is a surrealist painting by a close friend of Jen's that she had on the top of the improvised shelving that she wanted to be featured more prominently in this construction. We decided on this one, where the painting is hung from a floating panel attached to the center of the book case
To mount the painting, I decided on some adjustable height french cleats that can use the existing shelf pin holes. French Cleats are very handy for mounting things in plane. I used 1/4" dowel pins that could be driven into the holes on the shelf sides
Every built-in I do starts with a base-frame that I try to get as perfectly level as possible. THe bookcase consists of two stacked boxes that will be skrewed onto this base once it's level
Here we see the two case-boxes stacked onto the base frame. THese were skrewed into the wall studs along their respective top edges using a 3/4" nailer strip that was attached to the back, and then shims to accommodate the out-of-plumb wall. all walls are out of plumb, y'know...
I then applied the horizontal molding pieces which were already pre-mitered and painted. I just needed to cut the waist and crown to lenghth and then nail them in place. Since the floor was not level, i had to scribe the base molding into it first. Once these were nailed in, I could attach the vertical scribe molding to the walls.
Using my spoke shave to cut the side molding to the scribe line. I had to get creative with work holding using a hand clamp. My sawhorses, Kirby and Matilda were very helpful. It was largely an unplugged day, save for my battery powered drill and driver.
Update: today i got a photo with all her books returned




















































