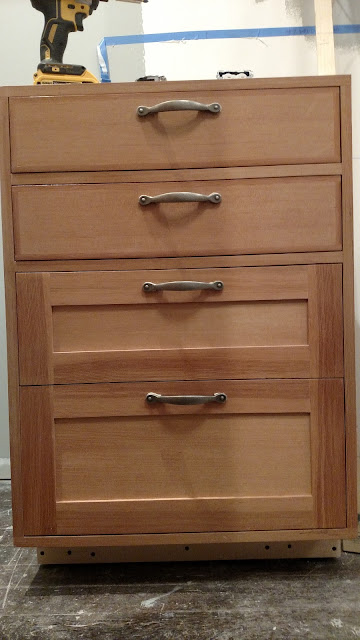Monday, May 30, 2016
island countertop installed
Friday, May 27, 2016
island countertop in sapele 2'x8'
well i needed to make a kitchen island countertop, roughly 8' long and 2' deep, supported by two lower cabinet bases. The idea would be similar to how i made the passthrough countertop for the kitchen/dining room threshold. Take the flatsawn, rip to 1,7/8" wide strips, laminate, breadboard end, presto.
Finish is called "THe Good Stuff", which is a food friendly wood countertop preparation. It feels pretty tough and builds nicely. 3 coats is all i want.
Saturday, April 23, 2016
kitchen uppers installed
below, to the right is the stove hood upper cab. background are two flanking cabinets over stove. left on saw-benches is the bigger left hand side upper, adjacent to fridge surround.
I elected to use some surplus shelving brackets screwed into the wall below where the cabinets would be installed so that I could place them, shim them to level/plumb and then spend hours worrying about making sure all adjacent pieces are oriented.
also, had to reposition the romex a bit so that it will go into the aft knock-out port of the hood
Monday, April 11, 2016
kitchen pass through cabinetry and trim molding progress
I chose to install these painted lower cabinets 3/4" proud of the surrounding drywall/lathplaster opening. this complicated things because the casement molding that surrounds the opening has to butt up against the face frame assy. of the cabinetry. You want to avoid having the spring of the interior curve of your casement on a lower plane than the cabinet's frame, which is exactly what I set myself up for here. The result is we'll have to fur out the casing a bit in order to make it look OK with the cabinet.
Here's what i'm driving at below. you see how i've lifted the casement molding off the wall and we'll have to lift it even further to get it looking alright. Tim and John both had mentioned just trimming the inside curve a little bit via table saw and this will help push the spring of the curve out further.
I might have some little white shims under the cabinet that could also give the appearance of plinth blocks to allay any worries held by serendipitous, classically trained, neurotic guests, worrying about what i'd done...
drawbore pegs driven home for that breadboard end. very satisfying indeed.
also, here you can see how the sapele is not full thickness. I figured it would be a waste and I have since attached some transverse oak battens with expansion slots for the skrews. this should help keep the board from cupping too much (i hope)
Saturday, April 2, 2016
handle/knob location test
Option A (I'm leaning towards this one). I center the drawer pulls on the top 2 solid drawer fronts. These are 5" high drawer fronts. I then center the shallower depth frame/panel pull, and then take this offset from the top edge and apply it to the final, lowest handle.
Sunday, March 27, 2016
Another view of kitchen pass through with architect's post framing the entry
Sarah's thought was maybe to leave the post out as we could have some sort of sculptural piece on the end of that countertop. either a large vase/floral piece, or maybe a bronze sculpture that my uncle gave us. And yet, this picture does not fully block out the architecture since there will be another upper cabinet above the lower white ones to my left here. The uppers will only extend out over the square-ish filing cabinet drawers are, stage left. My thinking right now is to not worry about this until those cabinets are installed since the overall look will be quite different with them in place.














































